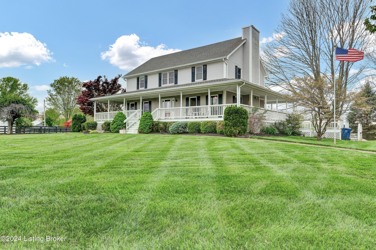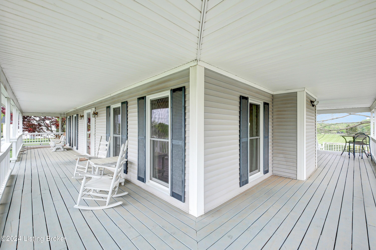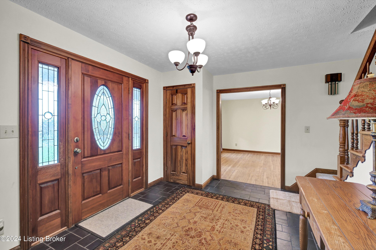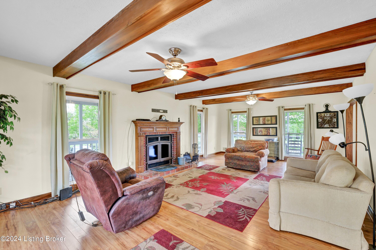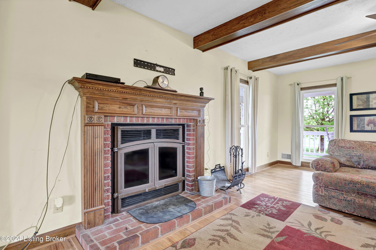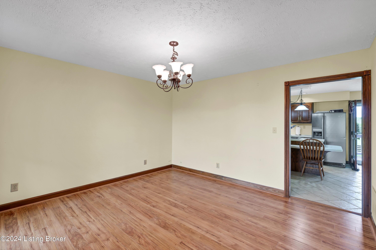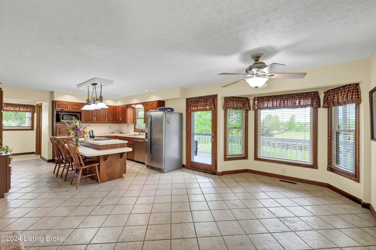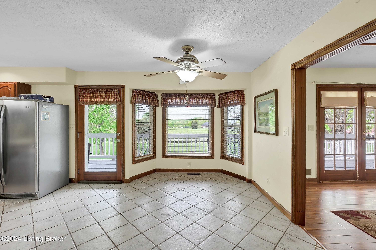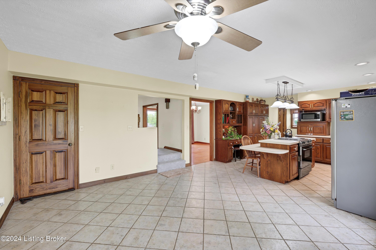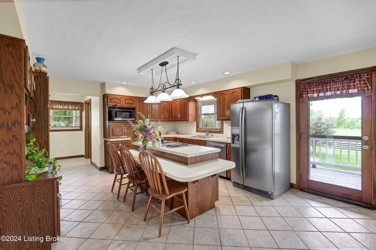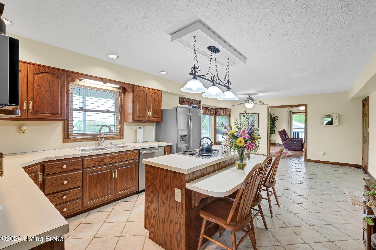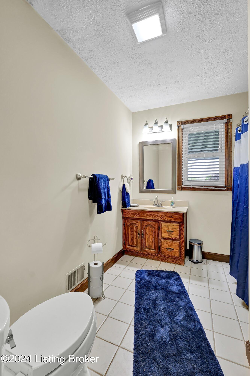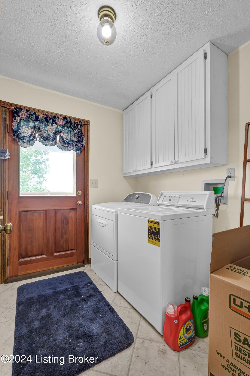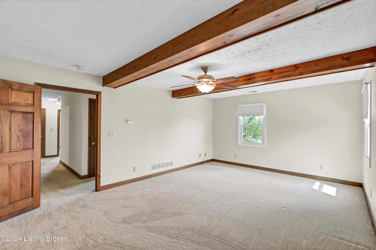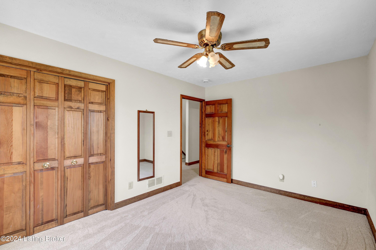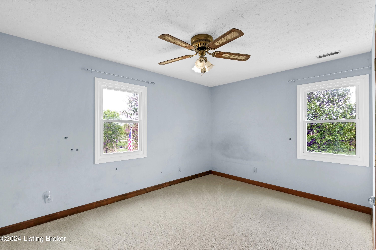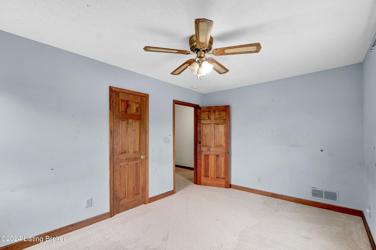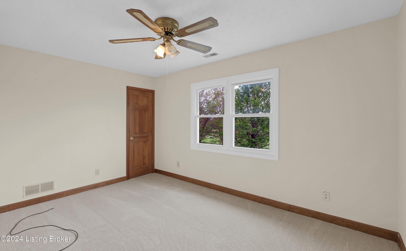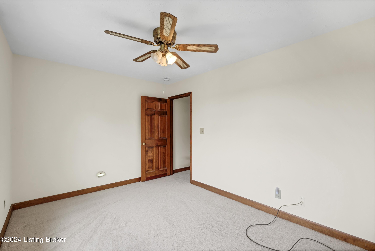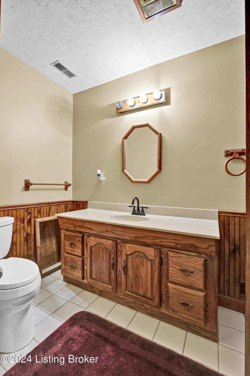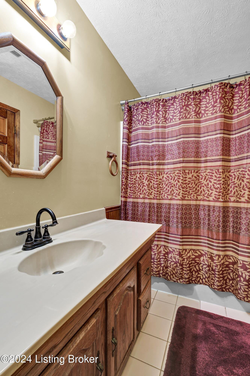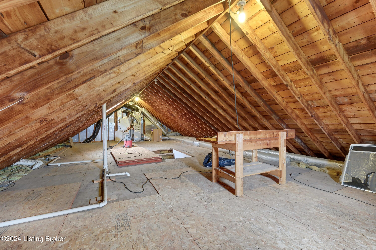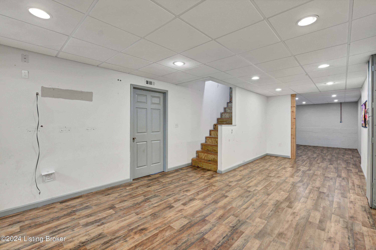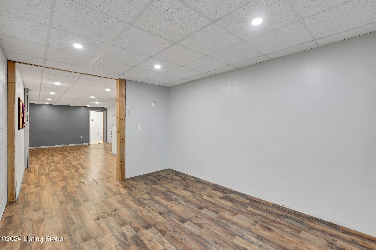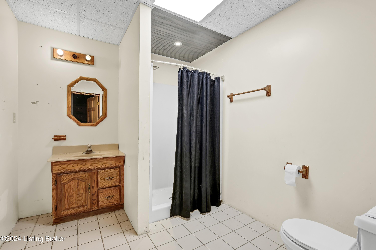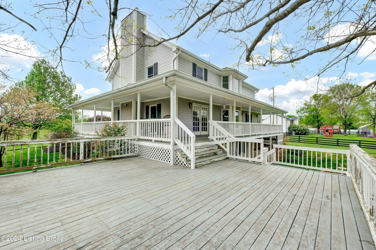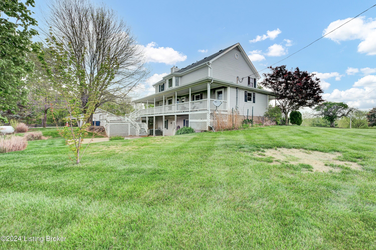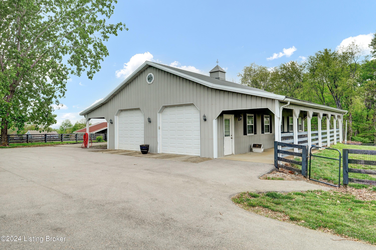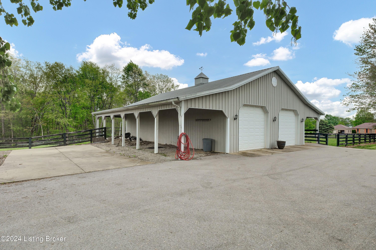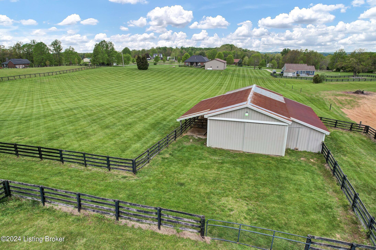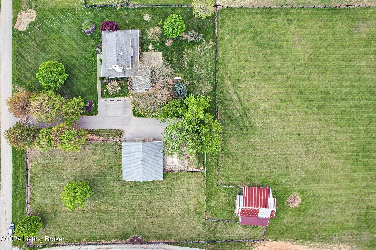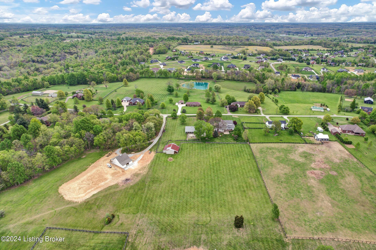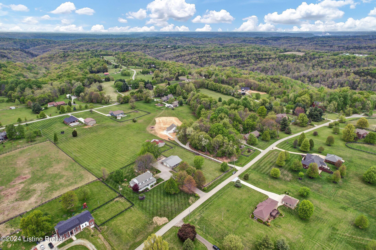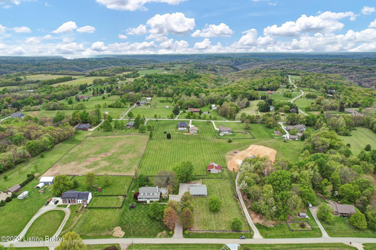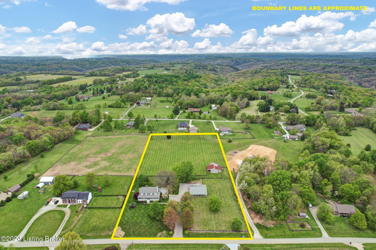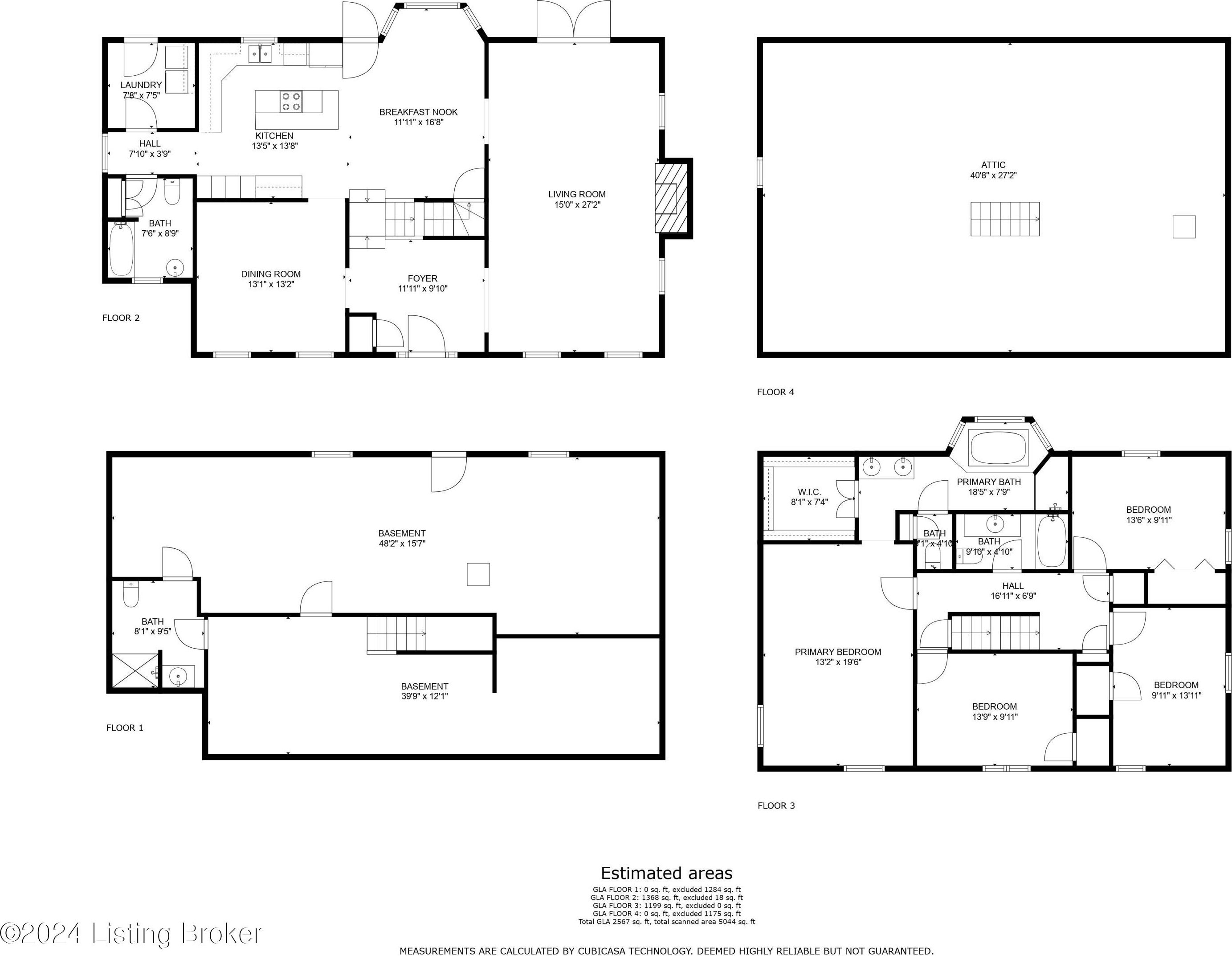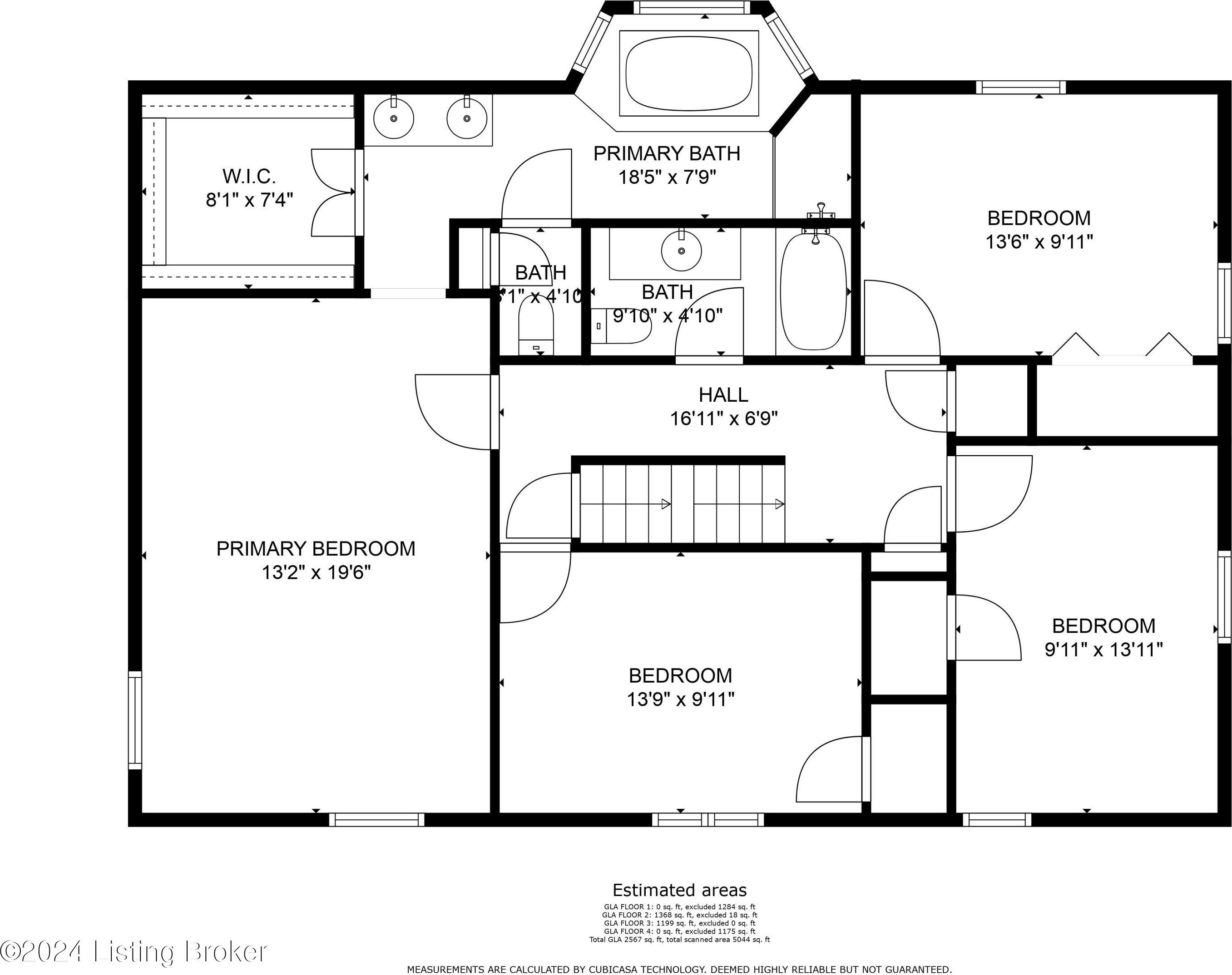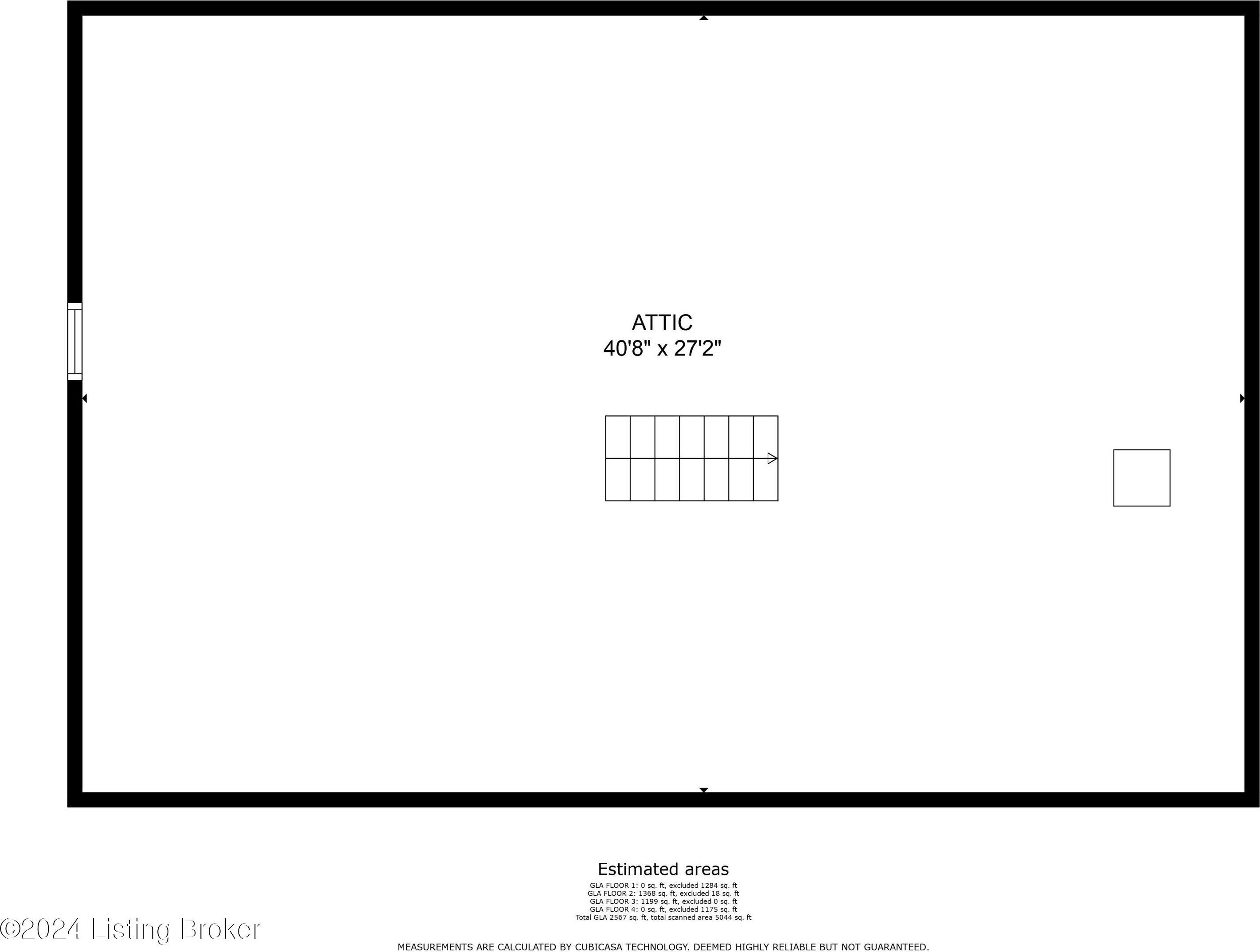5328 Smith Haven Ln, La Grange, KY 40031
- $699,000
- 4
- BD
- 4
- BA
- 3,211
- SqFt
- List Price
- $699,000
- MLS#
- 1659800
- Status
- PENDING
- Type
- Single Family Residential
- City
- La Grange
- Area
- 20 - Oldham Co. N. of I-71
- County
- Oldham
- Bedrooms
- 4
- Bathrooms
- 4
- Living Area
- 3,211
- Lot Size
- 224,334
- Year Built
- 1988
Property Description
Welcome to 5328 Smith Haven Lane. Situated on over 5 acres in the Winter Haven Farms neighborhood in LaGrange, this modern farmhouse style home will let you enjoy country living while still being close to the city. A lovely tree lined driveway and beautifully landscaped front yard greet you as you arrive. As you walk up towards the front door, you will find yourself on a covered porch that nearly wraps around the entire home. The view is wonderful from any spot on the porch and there is also a swing to relax on and take in those gorgeous sunsets. Heading inside, into the tiled foyer, you will immediately notice how bright and airy this home is. The natural light just pours into every room. To the left of the foyer is the formal dining room which can easily seat 8 to 10 people. To the right of the foyer is the enormous living room which is highlighted by the brick fireplace and also offers exposed wood beams. Or you can go straight ahead from the foyer into the eat-in kitchen. This custom kitchen offers abundant cabinet space, planning desk, stainless steel appliances, two tiered island with breakfast bar, tile flooring, and dining area with bay window. Just off the kitchen are a full bath and separate laundry room. Head upstairs to find the bedrooms. The primary suite offers a spacious bedroom with exposed wood beams and private bath with double vanities, tile flooring, garden tub with bay window, separate shower, and large walk-in closet. There are three more good sized bedrooms and a 2nd full bath on this floor. The 3rd floor is a great, walk up attic. The attic could be used simply for storage or finished into another bedroom, home office, or kid's play room. Head downstairs and you will find a partially finished walkout basement. The basement offers a huge family room, 4th full bath with shower stall, and unfinished workshop and storage room. Head out back from the basement and you will find yourself on the patio looking out to the backyard and pasture beyond. From the patio you can head up onto the expansive deck or covered porch. Or perhaps head down to the barn and take one of your horses out for a quick ride. The 1,650 sq. ft. metal barn has 3 stalls, tack room, and electric and water service. The 1,440 sq f.t metal detached garage has two primary doors and easily holds 4 vehicles, including full size trucks. The garage also offers 220 electric service, covered sides, and RV hookup. Additional features and updates include: replacement windows, new carpet, water softener, dual furnaces, and dual A/C units. Don't miss out on this amazing property and schedule a showing today!
Additional Information
- Acres
- 5.15
- Basement
- Walkout Part Fin
- Exterior
- See Remarks, Patio, Out Buildings, Porch, Deck
- Fencing
- Partial, Wood, Farm
- Foundation
- Poured Concrete
- Hoa
- Yes
- Living Area
- 3,211
- Parking
- Detached, See Remarks, Driveway
- Region
- 20 - Oldham Co. N. of I-71
- Stories
- 3
- Subdivision
- Winter Haven Farm
- Utilities
- Electricity Connected, Propane, Septic System, Public Water
Mortgage Calculator
Listing courtesy of May Team REALTORS.

