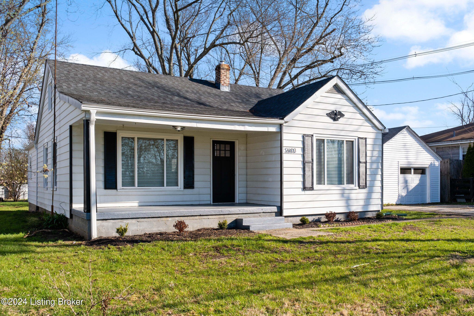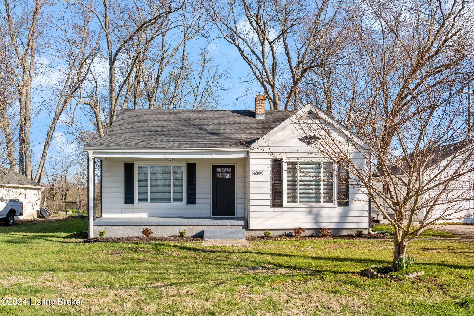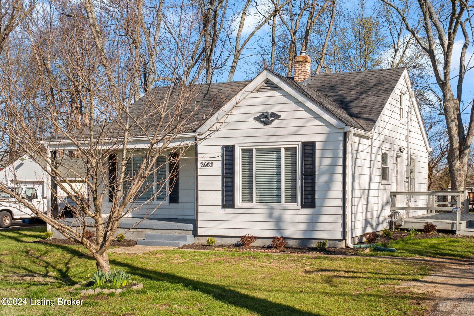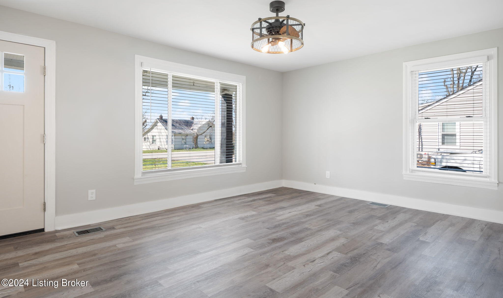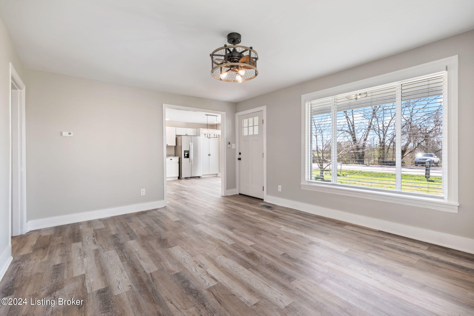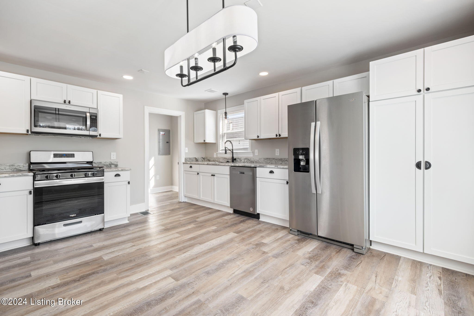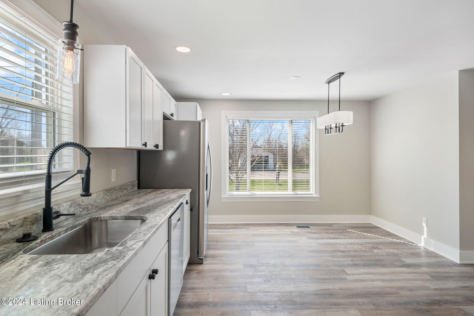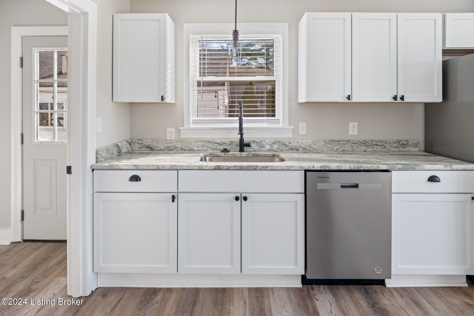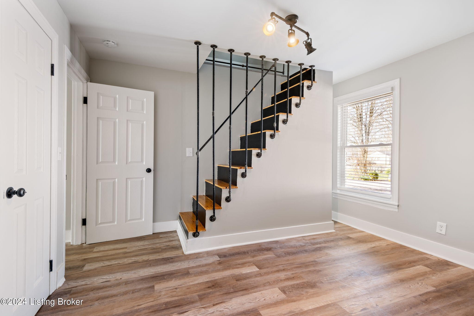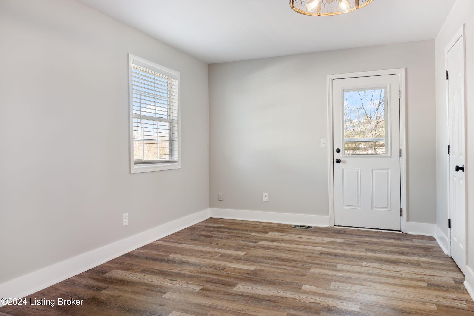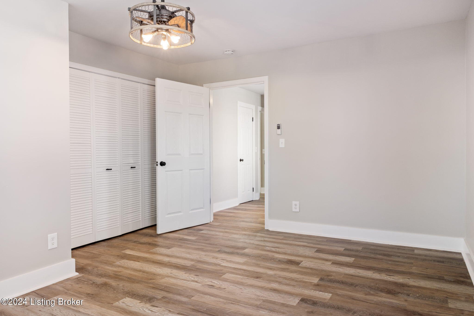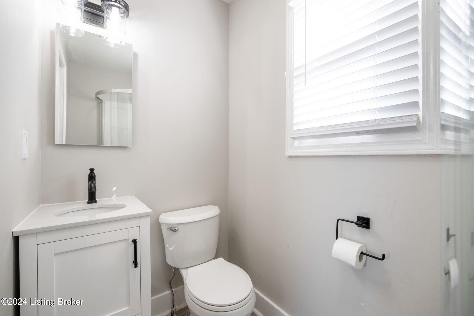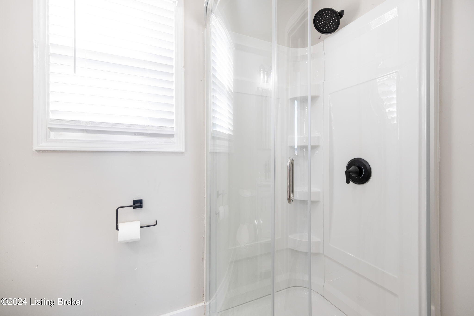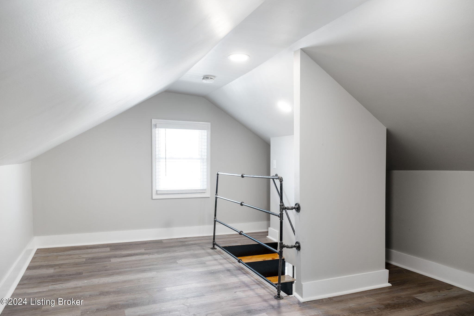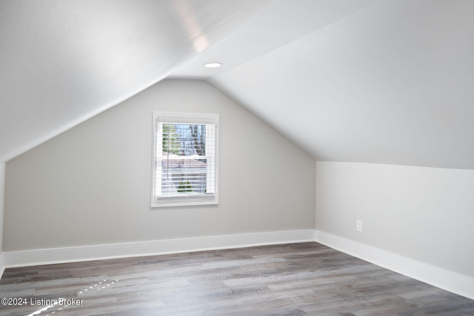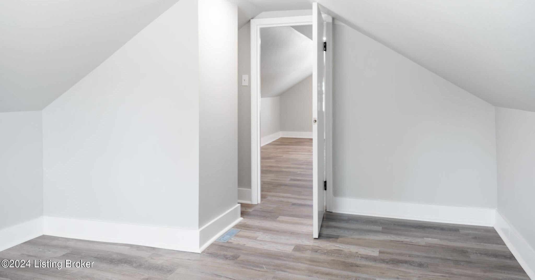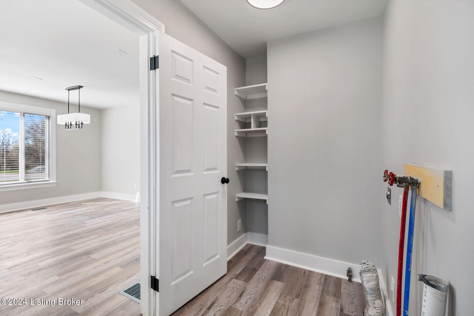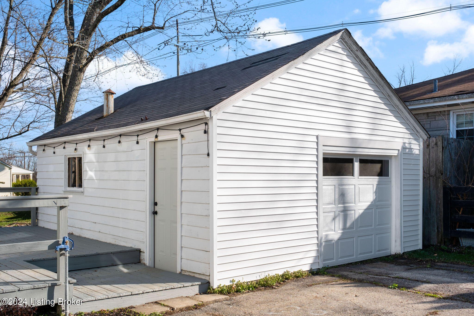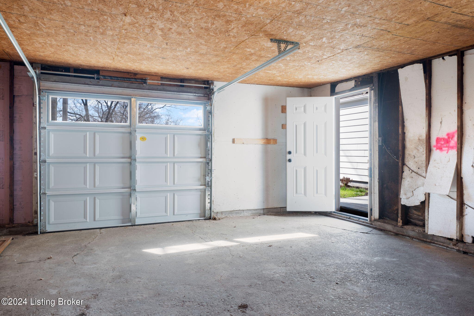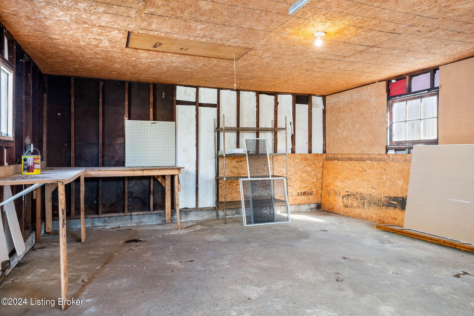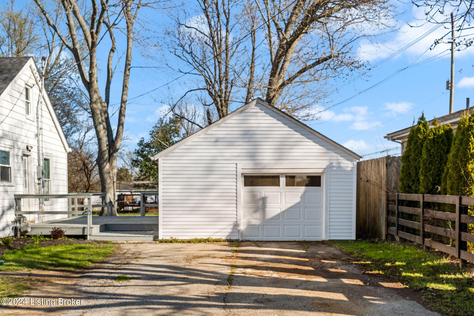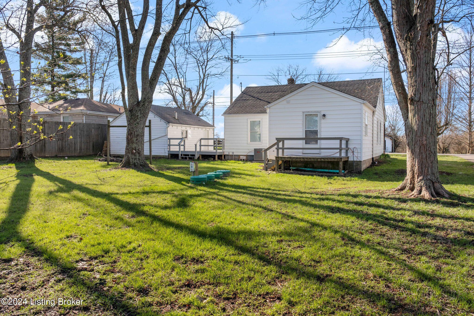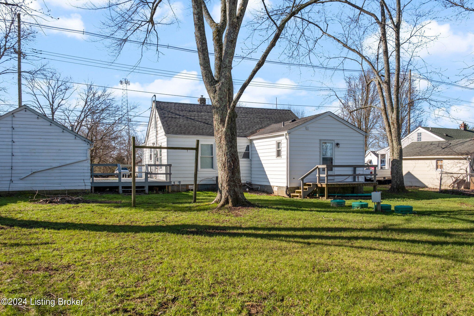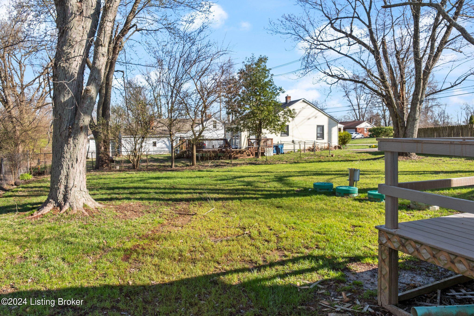2603 W HWY 22, Crestwood, KY 40014
- $264,000
- 3
- BD
- 2
- BA
- 1,582
- SqFt
- List Price
- $264,000
- MLS#
- 1660048
- Status
- ACTIVE
- Type
- Single Family Residential
- City
- Crestwood
- Area
- 21 - Oldham Co. S. of I-71
- County
- Oldham
- Bedrooms
- 3
- Bathrooms
- 2
- Living Area
- 1,582
- Year Built
- 1960
Property Description
Welcome to this BEAUTIFUL Farmhouse!! This home has been completely remodeled. You will be greeted with a Front Porch that is ready for you to hang your Swing!! When you enter the home you will love the Large Living Room that shows off Fresh Paint, New Vinyl Plank Flooring (which continues throughout the entire home) and Lots of Natural Light through the windows. The Kitchen will excite you. It's Huge! New White Cabinets, Granite Counter Tops, Cabinet Pantry, Recess Lights, Chandelier and Appliances!! The Laundry/Mud Rm is off the Kitchen and also has some built in shelves. You will want to continue your tour to the Bedrooms. The Primary Bedroom is large and offers a double closet and a Door to a Deck. The Primary Bathroom is adorable! There is an office space just outside the Primary Bedroom. The Hallway Full Bathroom has Subway Tile Tub/Shower, New Flooring and a Linen Closet. Need extra Room.... Make your way upstairs that is Finished offering a Sitting Rm and a Bedroom Rm. Off the Kitchen/Laundry area is a Deck that is connected to the 1.5 Car Garage (no Value). THE SEPTIC SYSTEM IS ECO GREEN!! First in Kentucky in this special self working septic system. See info attached in Documents. The Backyard is Large and ready for entertainment or Kids having fun. Make your appointment today to view this Quaint Home! NOTE: Garage is sold "As Is".
Additional Information
- Basement
- None
- Exterior
- Porch, Deck
- Fencing
- Partial
- First Floor Master
- Yes
- Foundation
- Crawl Space
- Living Area
- 1,582
- Lot Dimensions
- 80x149
- Parking
- Driveway
- Region
- 21 - Oldham Co. S. of I-71
- Stories
- 2
- Utilities
- Electricity Connected, Fuel:Natural, Septic System, Public Water
Mortgage Calculator
Listing courtesy of RE/MAX Properties East.
