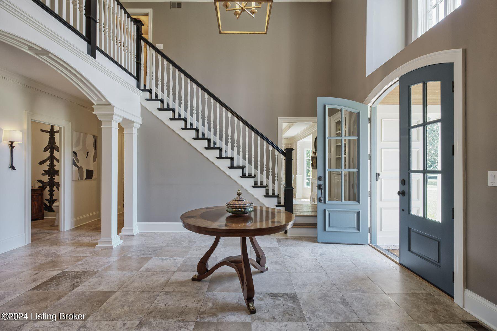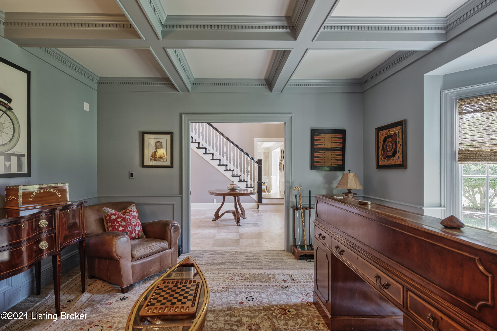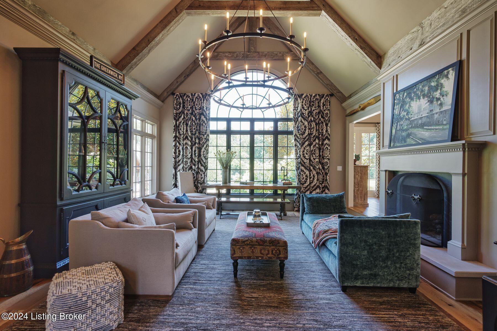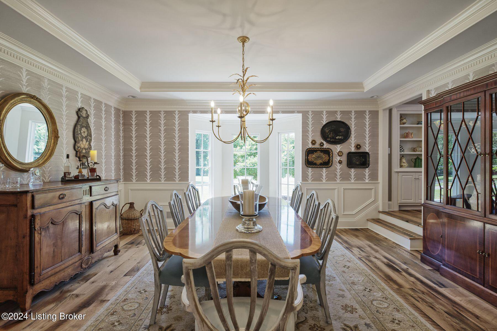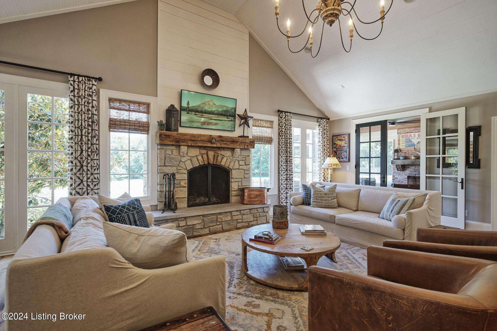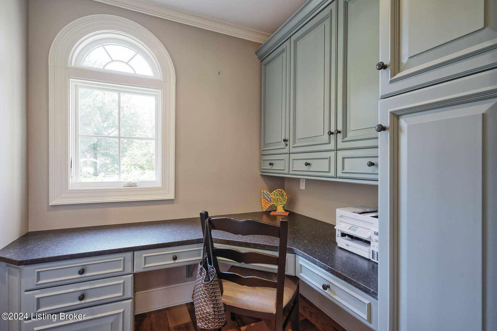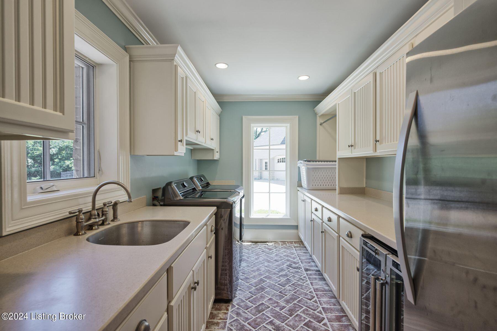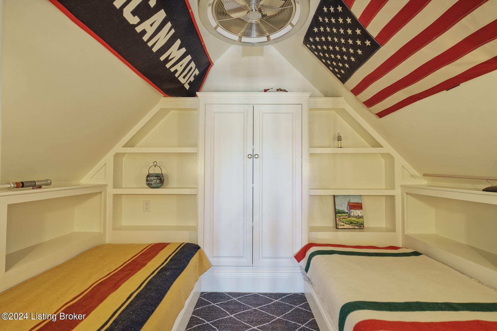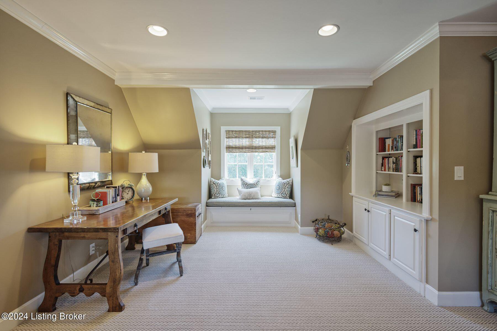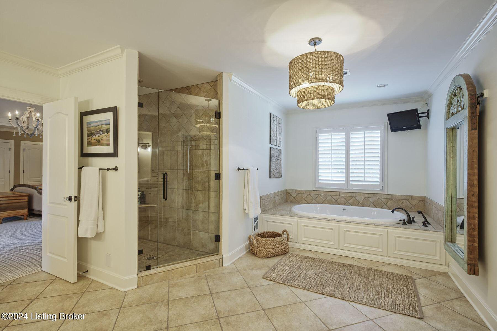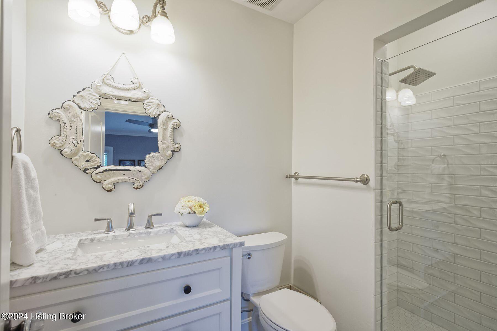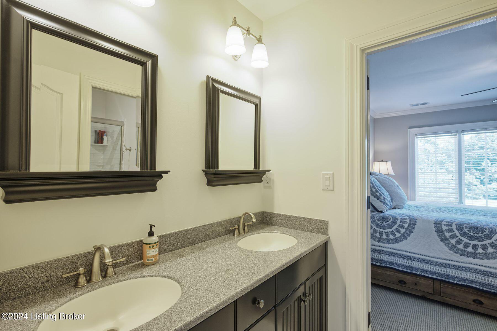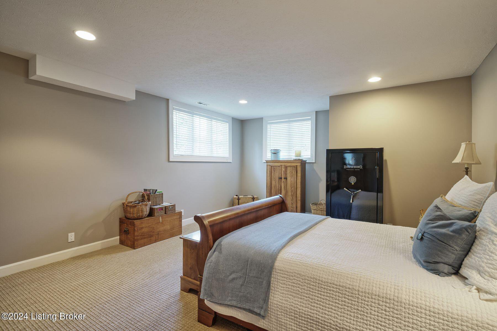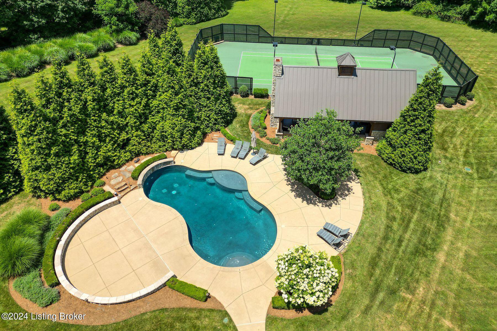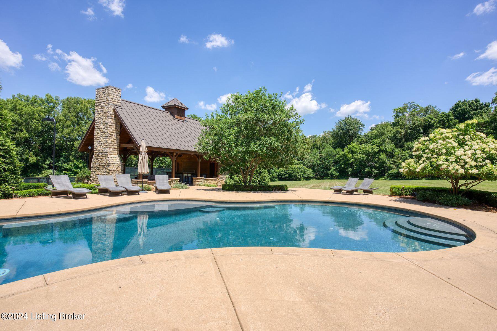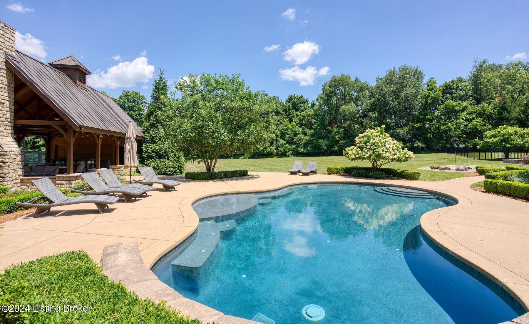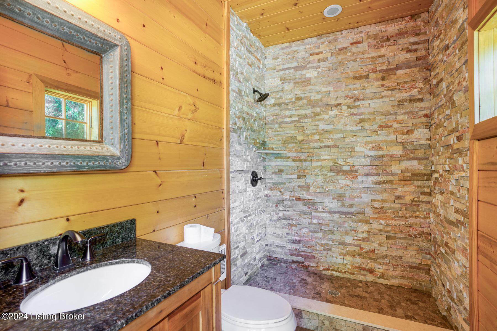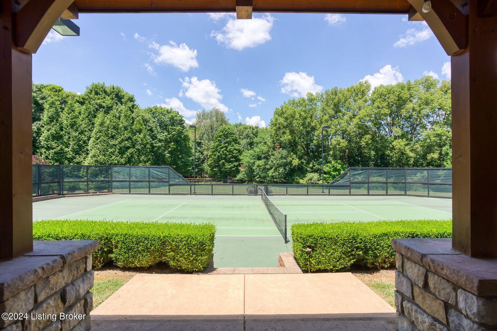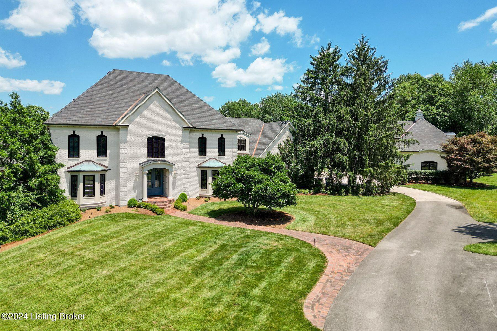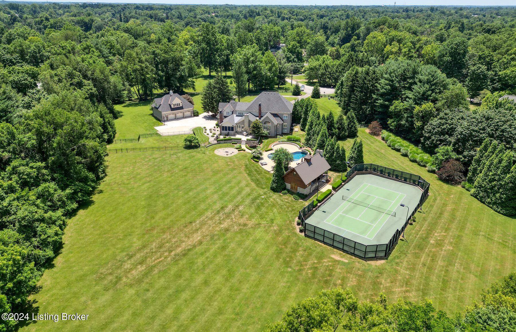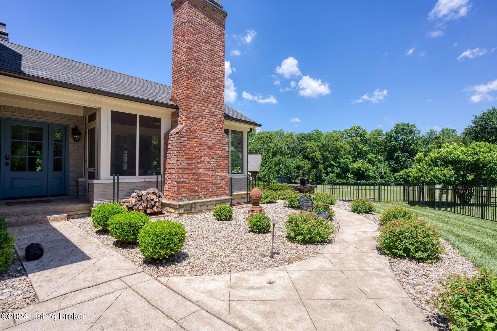2301 Homewood Dr, Anchorage, KY 40223
- $?
- 5
- BD
- 7
- BA
- 7,000
- SqFt
- Sold Price
- $?
- List Price
- $3,595,000
- Closing Date
- Aug 30, 2024
- MLS#
- 1666237
- Status
- CLOSED
- Type
- Single Family Residential
- City
- Anchorage
- Area
- 9 - Anchorage / Lyndon / Prospect / Upper River Rd
- County
- Jefferson
- Bedrooms
- 5
- Bathrooms
- 7
- Living Area
- 7,000
- Lot Size
- 217,800
- Year Built
- 1987
Property Description
Welcome to your dream home, a stunning residence with approximately 7,000 square feet of meticulously finished space that embodies elegance and modern luxury. This property has been thoughtfully remodeled throughout the years and has seen numerous high-end upgrades. The private 5 acre lot is situated at the end of a prestigious cul de sac in Anchorage. The outdoor oasis includes a 5' heated salt water gunite pool complete with a tanning ledge, waterfall, and self-cleaning system. The timber-framed pool house features a bathroom, bar and outdoor living room with a fireplace, making it perfect for poolside entertaining. Sports enthusiasts will appreciate the tennis court added in 2008. The main floor, fully remodeled in 2020, includes a new library nook, reclaimed barnwood floors (Longwood), new base and wall trim, and a new powder room. The spacious mud room, drop zone, and laundry room offer practicality, while the large open kitchen/great room, with its wood-burning fireplace and reclaimed beams, serves as the heart of the home. Additional main floor features include a formal dining room, a butler's pantry/bar added in 2016, a Greenwich-style living room, two powder rooms, two offices, a game room, and a screened-in porch with a wood-burning fireplace. The front and rear staircases provide easy access to the second floor. The second floor boasts a large primary suite with double walk-in closets, dual vanities, a tub, shower, and two additional double closets. There is also a bunk room, a guest bedroom with an updated en suite bath, and two additional guest bedrooms with an updated Jack and Jill bath. The lower level offers approximately 1,500 finished square feet, including a large family room with a fireplace, a full bathroom, a bedroom with egress windows, new carpeting, and a fitness room. Exterior features include a fire pit and patio, a front yard irrigation system, and a brand new 30-year dimensional shingle roof. The property also has a fully conditioned 3-car detached garage (with unfinished space above for future expansion) and a 2-car attached garage. For added convenience and security, the home is equipped with a full home security system, a whole house generator, and a central vacuum system throughout. Additionally, there is a sketch and previously approved plan for a 1,430 square foot first floor primary suite addition. This exquisite property is perfect for those seeking luxury, comfort, and ample space for entertaining and relaxation. Don't miss the opportunity to make this dream home your own.
Additional Information
- Acres
- 5
- Basement
- Finished
- Exterior
- Patio, Screened in Porch, Pool - In Ground, Tennis Court(s)
- Fencing
- Full
- Foundation
- Poured Concrete
- Hoa
- Yes
- Living Area
- 7,000
- Parking
- Detached, Attached
- Region
- 9 - Anchorage / Lyndon / Prospect / Upper River Rd
- Stories
- 2
- Subdivision
- Anchorage
- Utilities
- Electricity Connected, Fuel:Natural, Septic System, Public Water
Mortgage Calculator
Listing courtesy of Lenihan Sotheby's International Realty. Selling Office: .



