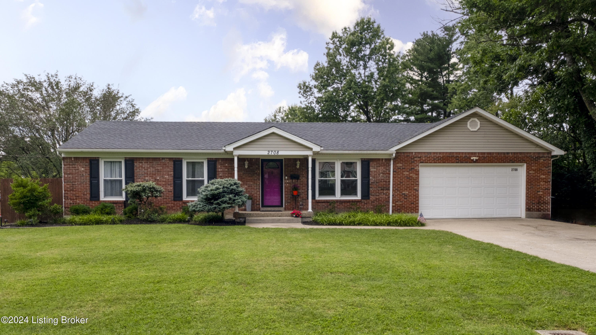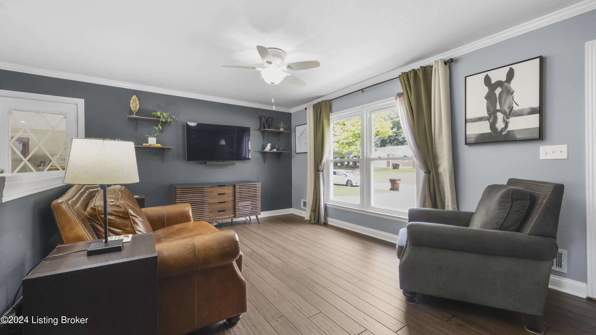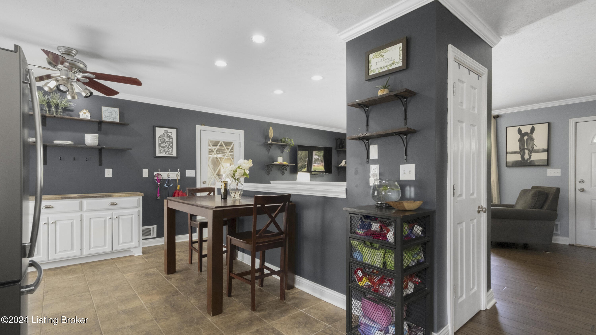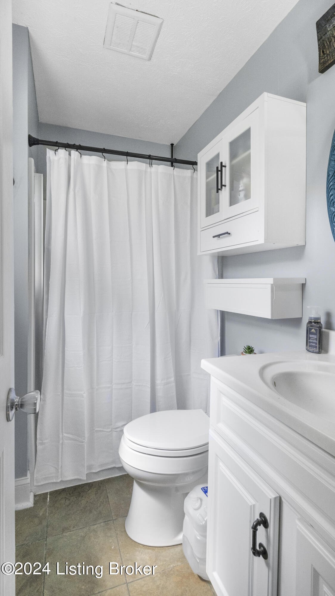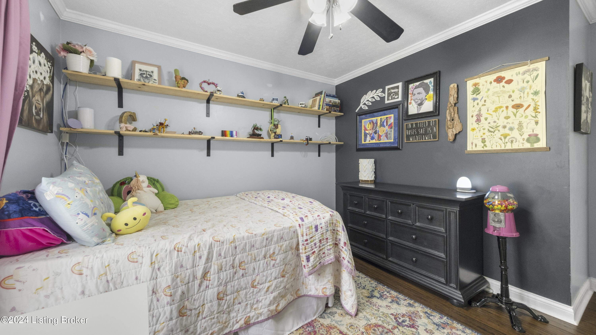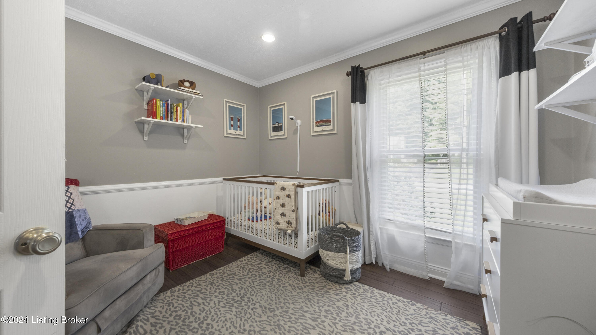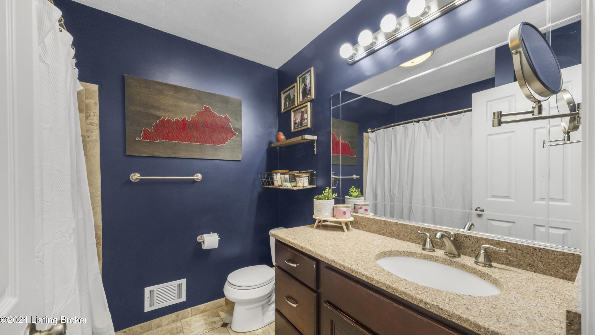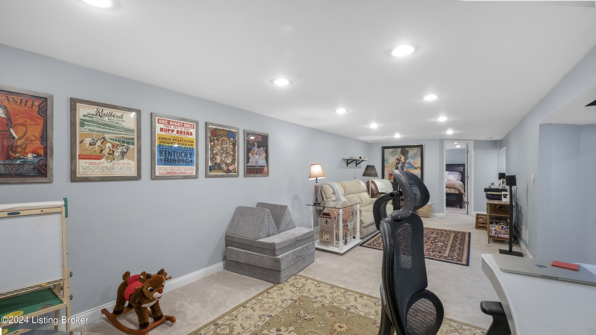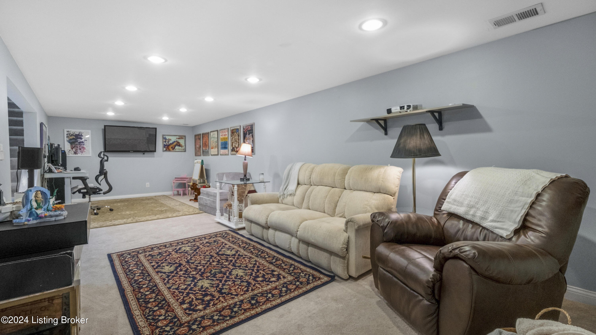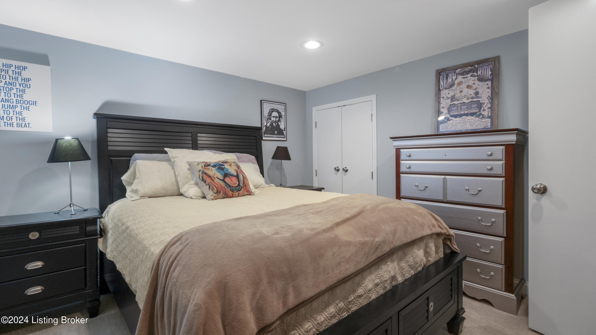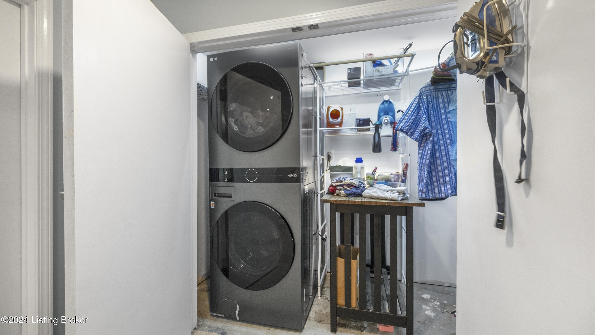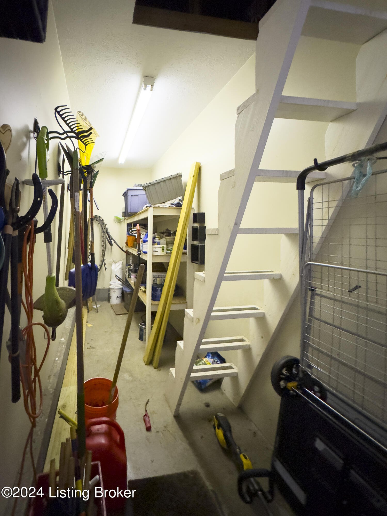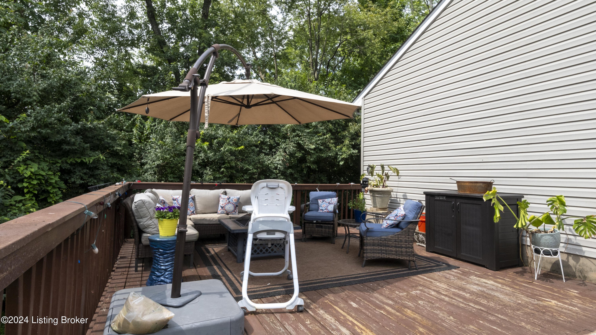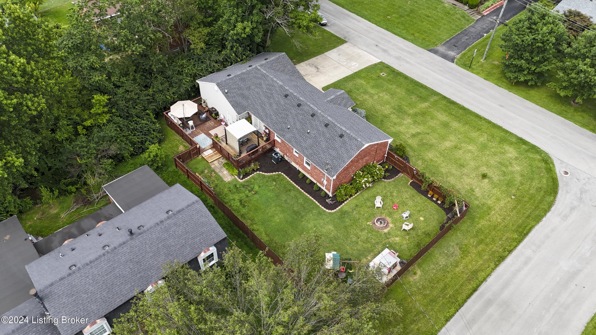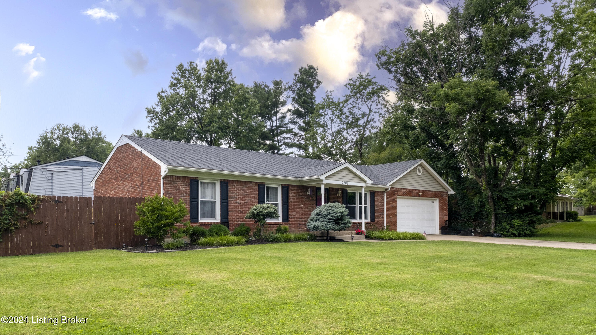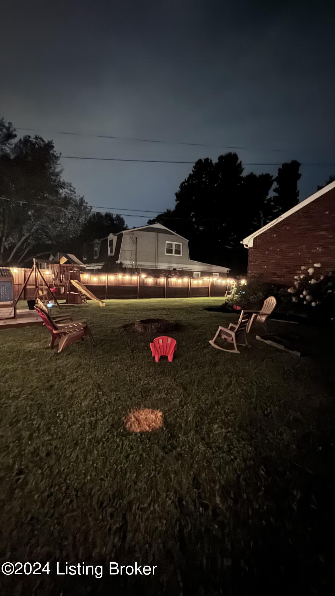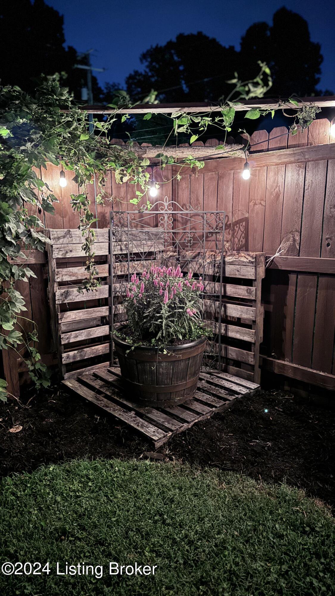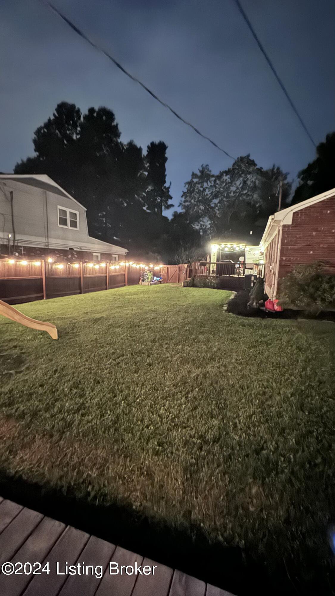2708 Colonel Dr, Louisville, KY 40242
- $?
- 3
- BD
- 2
- BA
- 2,230
- SqFt
- Sold Price
- $?
- List Price
- $325,000
- Closing Date
- Aug 28, 2024
- MLS#
- 1666353
- Status
- CLOSED
- Type
- Single Family Residential
- City
- Louisville
- Area
- 9 - Anchorage / Lyndon / Prospect / Upper River Rd
- County
- Jefferson
- Bedrooms
- 3
- Bathrooms
- 2
- Living Area
- 2,230
- Lot Size
- 10,454
- Year Built
- 1978
Property Description
Welcome to 2708 Colonel Drive, a delightful brick ranch home situated on a corner lot in a quiet dead-end street. Located just around the corner from Standard Country Club and less than 5 miles from St. Matthews and the expressway, this home offers the perfect blend of tranquility and convenience. Step inside and be greeted by an open floor plan featuring wonderful engineered hardwood flooring that flows seamlessly throughout the main level. The spacious living area is perfect for both entertaining and everyday living, offering plenty of natural light and a welcoming atmosphere. This charming home boasts three comfortable bedrooms and two full bathrooms, providing ample space for guests. The oversized two-car garage is a standout feature, complete with a loft area offering amazing storage options. The lower level expands the living space with an additional living room and two office spaces - one of which is currently used as a bedroom. You'll also find the laundry room conveniently located downstairs, along with plenty of unfinished space for all your storage needs. Step outside to discover a huge multi-level deck overlooking a fully fenced yard, perfect for outdoor gatherings and relaxation. Whether you're hosting a barbecue or enjoying a quiet evening under the stars, this outdoor space is sure to impress. Recent updates include a new roof installed in 2018 and all appliances replaced by the current owner, ensuring that this home is move-in ready and well-maintained. Don't miss your chance to own this wonderful home at 2708 Colonel Drive. Schedule a showing today and experience all that this property has to offer!
Additional Information
- Acres
- 0.24
- Basement
- Partially Finished
- Exterior
- Deck
- Fencing
- Full, Wood
- First Floor Master
- Yes
- Foundation
- Poured Concrete
- Living Area
- 2,230
- Parking
- Attached, Entry Front, Driveway
- Region
- 9 - Anchorage / Lyndon / Prospect / Upper River Rd
- Stories
- 1
- Subdivision
- Plantation
- Utilities
- Electricity Connected, Public Sewer, Public Water
Mortgage Calculator
Listing courtesy of RE/MAX Properties East. Selling Office: .
