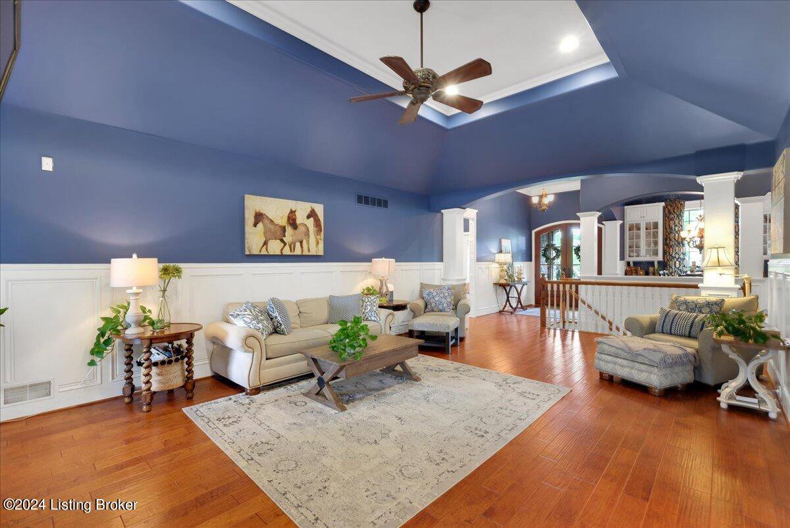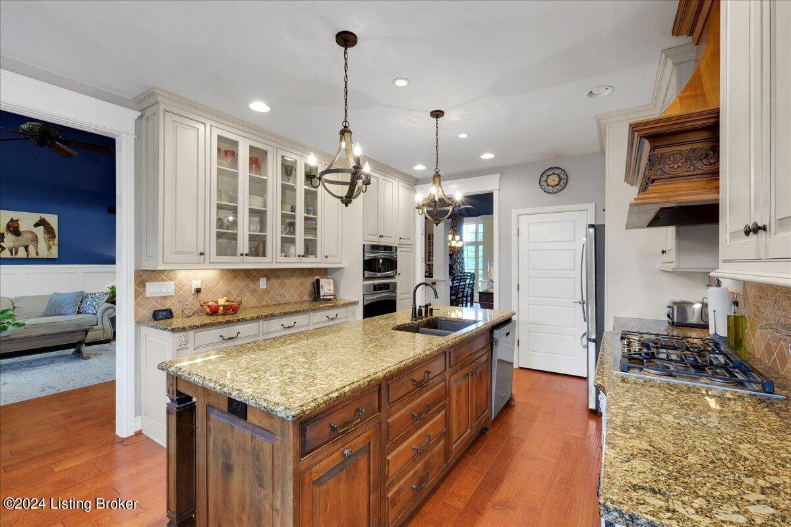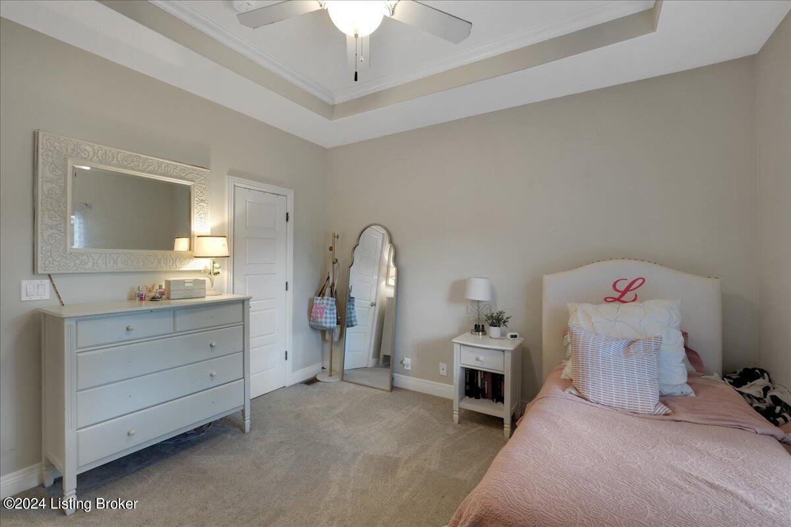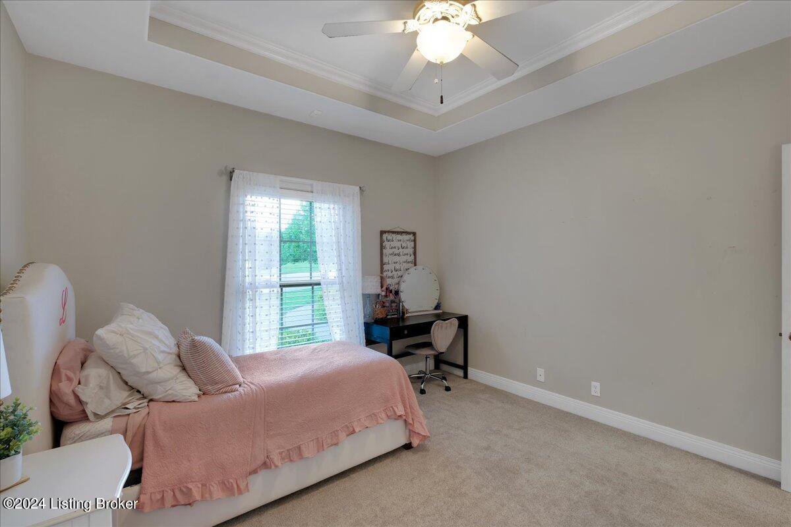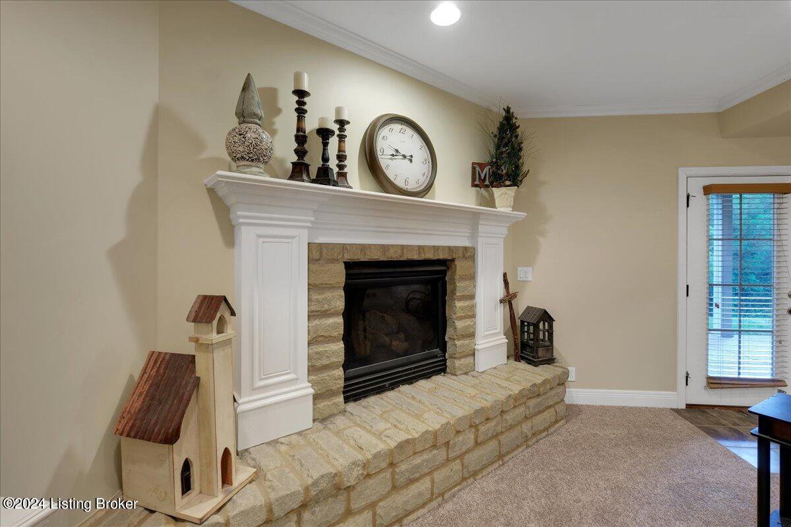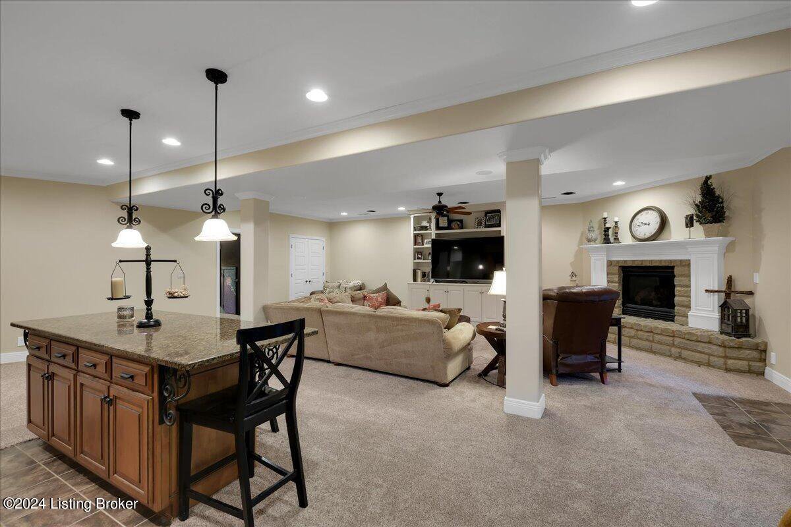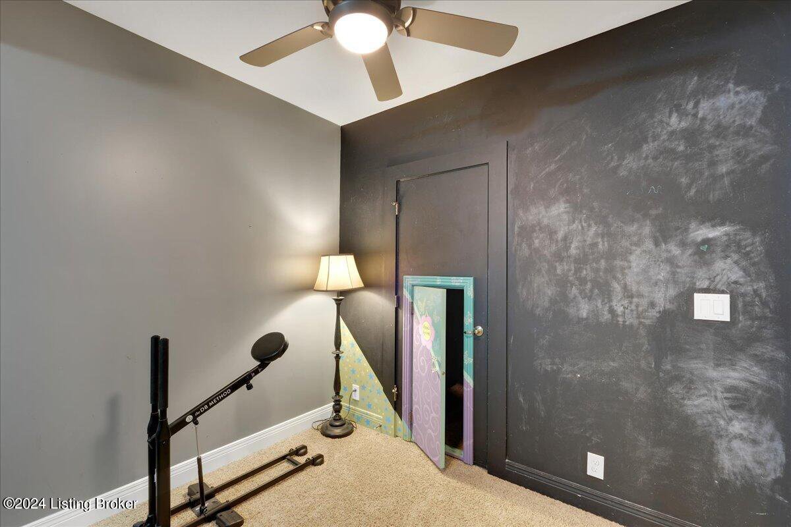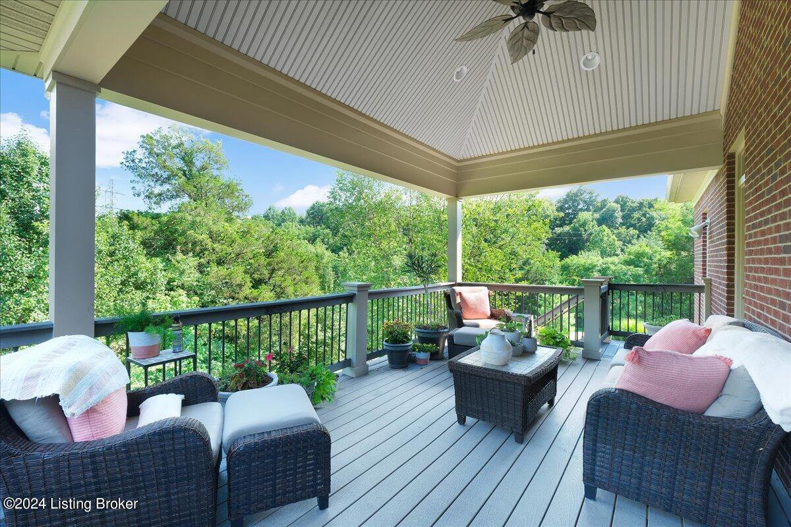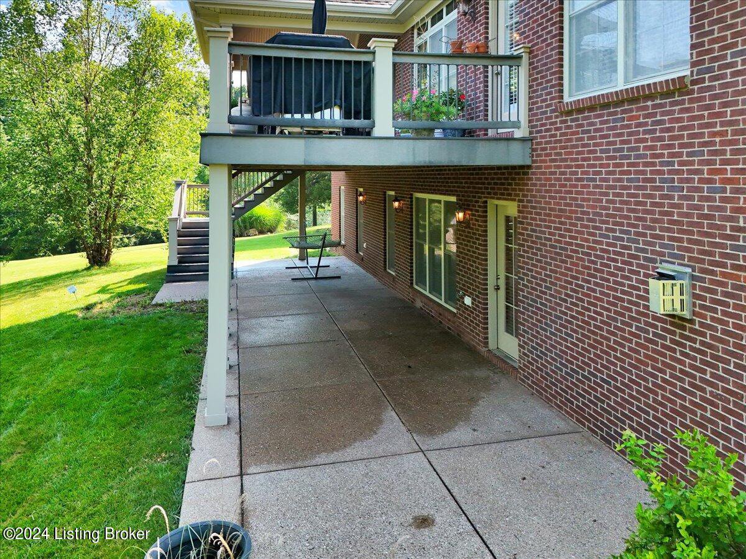1304 Shakes View Ct, Fisherville, KY 40023
- $?
- 5
- BD
- 4
- BA
- 4,510
- SqFt
- Sold Price
- $?
- List Price
- $719,999
- Closing Date
- Sep 16, 2024
- MLS#
- 1666640
- Status
- CLOSED
- Type
- Single Family Residential
- City
- Fisherville
- Area
- 7 - Fern Creek / Hikes Point / Jeffersontown
- County
- Jefferson
- Bedrooms
- 5
- Bathrooms
- 4
- Living Area
- 4,510
- Lot Size
- 16,117
- Year Built
- 2010
Property Description
Shakes Run Executive Ranch.....this home was a former Home-A-Rama home so it has it all, starting with 5 bedrooms, 3.5 baths, a 3 car attached garage. Its located on one of the most private courts in the neighborhood that backs up to a wooded setting to offer a high level of privacy and conveniently located just across the main road from the clubhouse. As you step thru the entryway, there is a formal dining room to your left, offering two custom build-in cabinets with glass windows and counter space plus wainscoting trim and a coffered ceiling. The stairs to the basement separate the dining and great rooms and all the living space on the first floor offers 10' ceilings and hardwood flooring, including the kitchen. The great room has a vaulted ceiling with inserted tray for that extra touch. It also has wainscoting, crown molding, decorative columns and more. There is a gas fireplace with mantle and the door to the deck area. Adjoining the great room is the eat-in area of the kitchen and it opens to the modern kitchen with large center island. The stainless steel GE Profile appliances are to remain and feature a french door refrigerator, Advantium microwave, dishwasher, stove and gas cooktop. The counters are sand colored granite and the backsplash is Italian tile. Some kitchen features include wood cabinetry with dove tailed drawers, all with soft close hardware, a wall storage area with pull out shelving and an additional pantry. The primary bedroom is just off the kitchen and boasts a 10' coffered ceiling, built-in book cases, new carpet, plenty of space for a king sized bed, large furniture and a sitting area. Attached is the primary bathroom suite with soaking tub, custom tiled shower, separate water closet with a linen closet, separate his and hers vanities and the walk-in closet. The primary closet has built-in cabinetry, a large shoe shelf and ample closet space. There is a doorway that attaches the laundry room to the closet, with cabinetry, another closet and a washer and dryer that can remain. The laundry opens into the side hall and is home to the first floor half bath, a drop zone storage area, closet and passage to the attached garage. Rounding out the main level are two additional bedrooms that are located on the opposite side of the home, both with tray ceilings, recessed lighting, ceiling fans and new carpeting. The hall full bath splits these bedrooms and is accessible from the back bedroom. Heading downstairs you will find a large family room with recessed lighting, gas fireplace, ornate mantle and surround, bar area with cabinetry and all new carpeting. There are two additional bedrooms with egress windows and new carpeting, one with a walk-in closet and access to the lower level full bath. An office is just off the family room with a large double wide closet, built-in work shelf, tray ceiling and recessed lighting. A workout or bonus room wraps up the lower level, featuring a large walk-in closet that has a traditional door and a "mini door" with chalk wall. The outdoor living space is located just off the great room with a deck area that is partially covered, Trex decking and also has a gas line ran for a grill or fireplace. The lower level offers a concrete patio and access to the private backyard. The sellers are in the process of replacing the existing roof which will be done prior to closing. Other features include an irrigation system, whole house generator and much more. Be sure to call your agent now to schedule your private showing !
Additional Information
- Acres
- 0.37
- Basement
- Walkout Finished
- Exterior
- Patio, Porch, Deck
- Fencing
- None
- First Floor Master
- Yes
- Foundation
- Poured Concrete
- Hoa
- Yes
- Living Area
- 4,510
- Parking
- Attached, Entry Side, Driveway
- Region
- 7 - Fern Creek / Hikes Point / Jeffersontown
- Stories
- 1
- Subdivision
- Shakes Run
- Utilities
- Electricity Connected, Fuel:Natural, Public Sewer, Public Water
Mortgage Calculator
Listing courtesy of Semonin REALTORS. Selling Office: .








